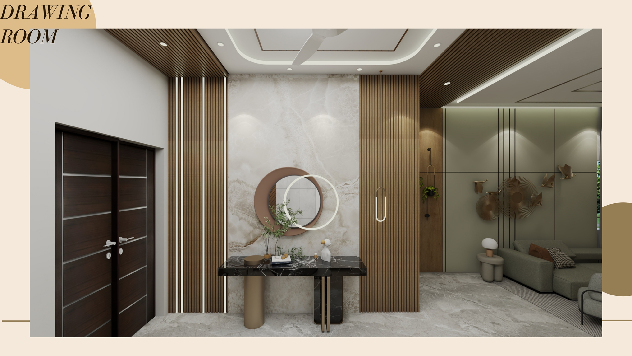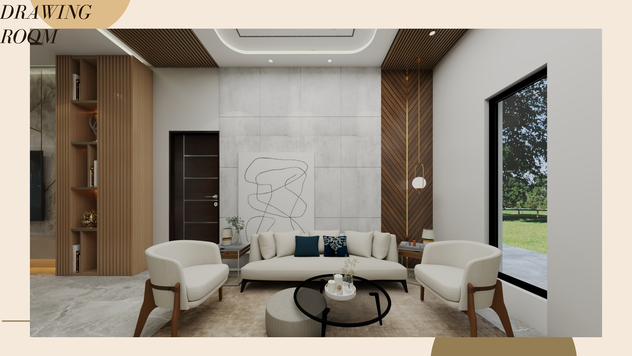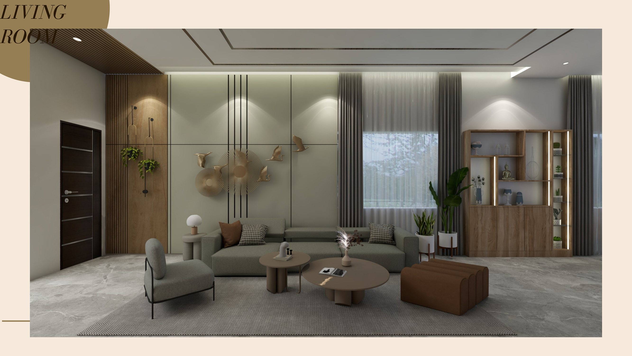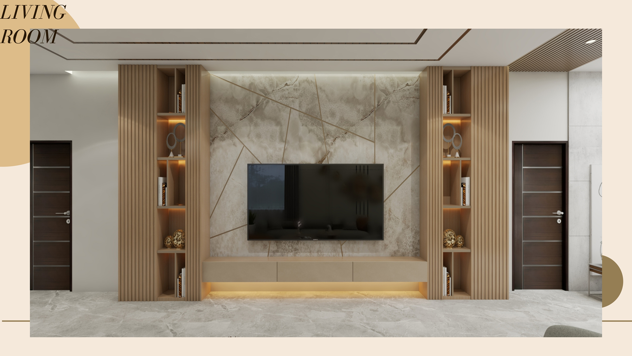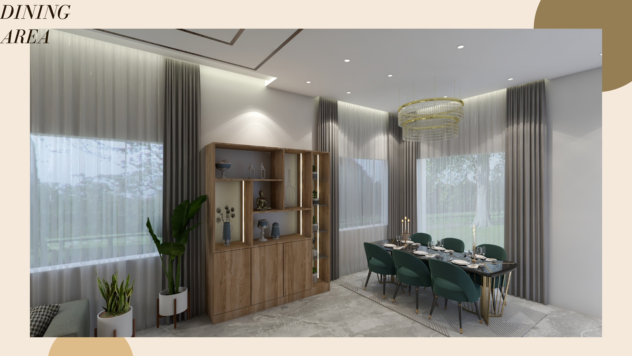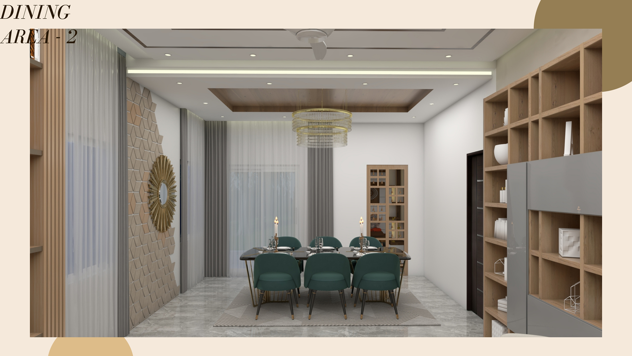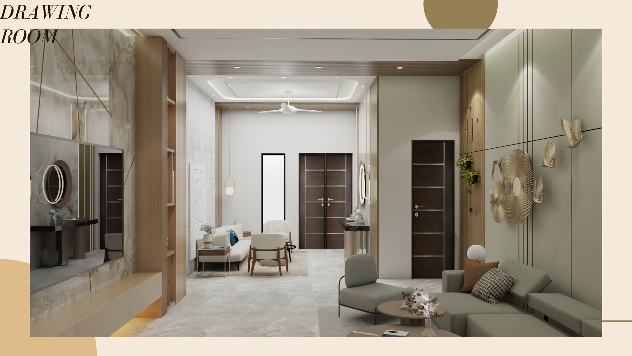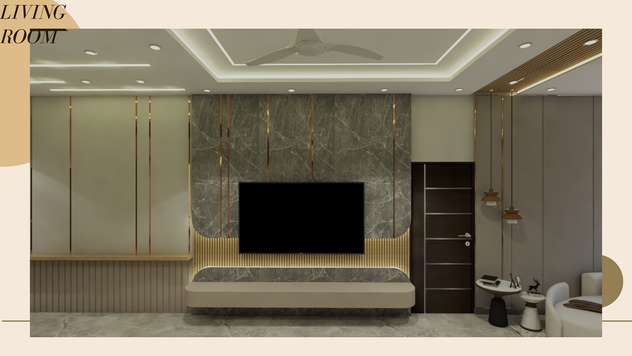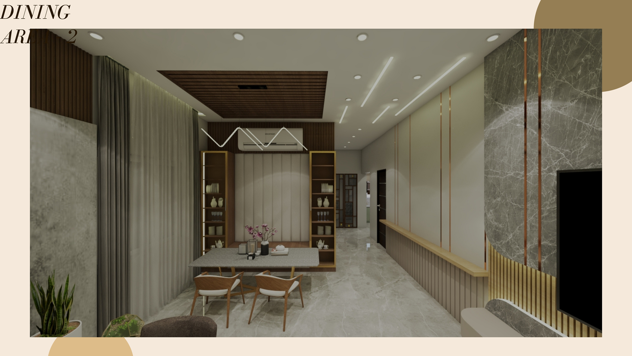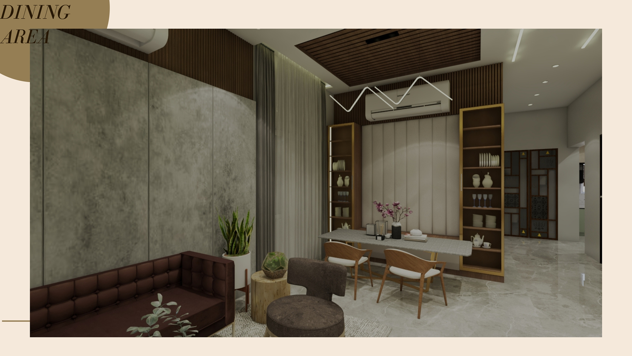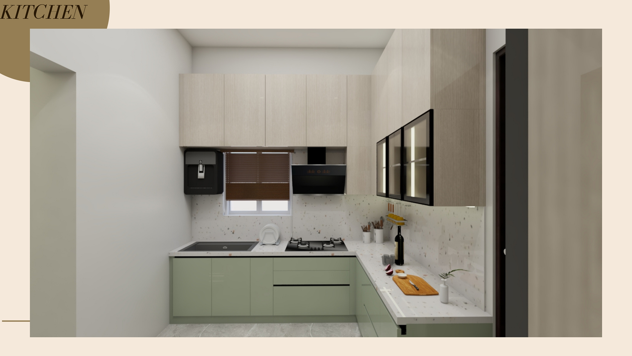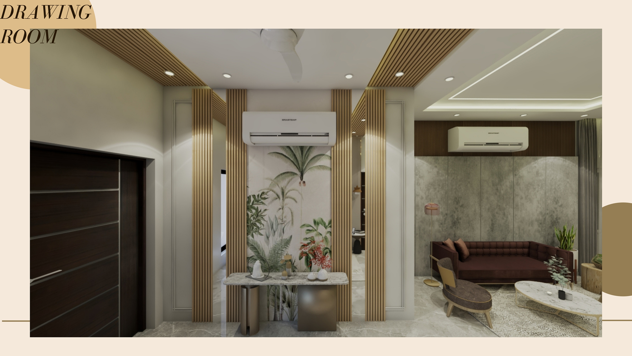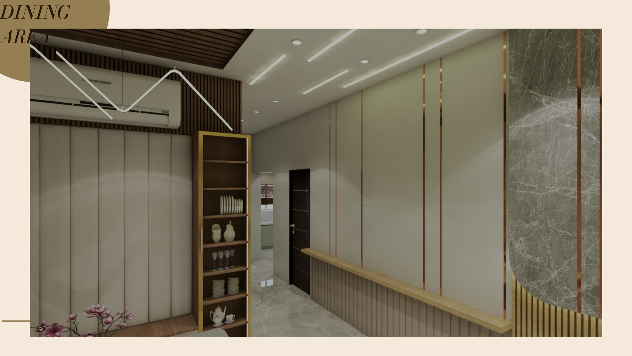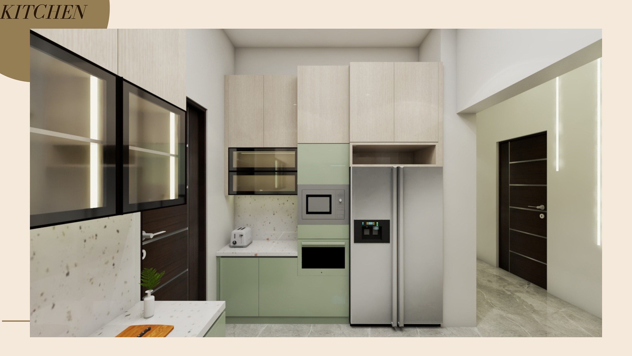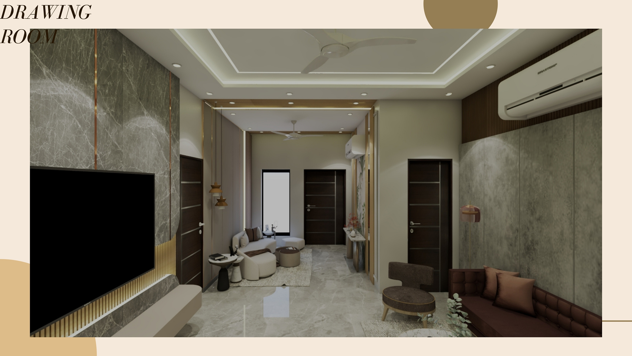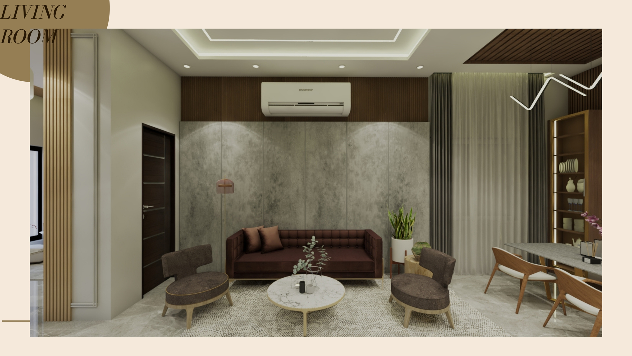Mr. Ashwin
MALAKPET - G+2 Residence
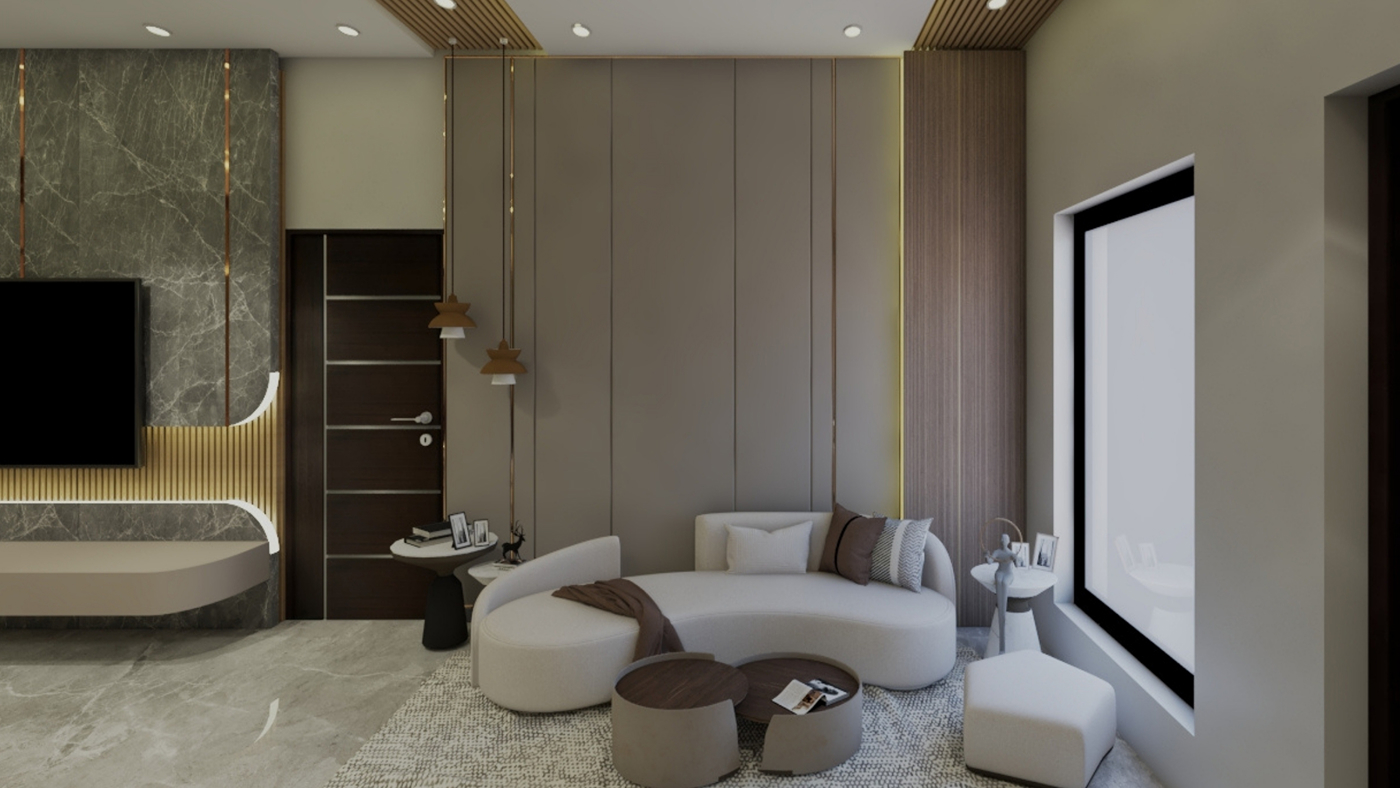
Year
2025
Client
Mr. Ashwin
Site
G+2
Location
Malakpet, Hyderabad
Description
In Malakpet, I undertook the comprehensive design of a G+2 residential structure, a project that presented a unique challenge and opportunity. While the architectural plans for the two residential floors were identical, I conceptualized and executed distinct interior designs for each level, showcasing my ability to tailor spaces to diverse aesthetic preferences. Each floor was transformed into a unique living environment, reflecting individual styles and needs, while maintaining a cohesive architectural foundation.
This project involved detailed space planning, material selection, custom furniture design, and meticulous 3D visualization, allowing the client to experience the distinct character of each floor before implementation.
